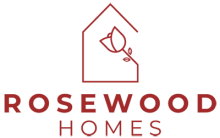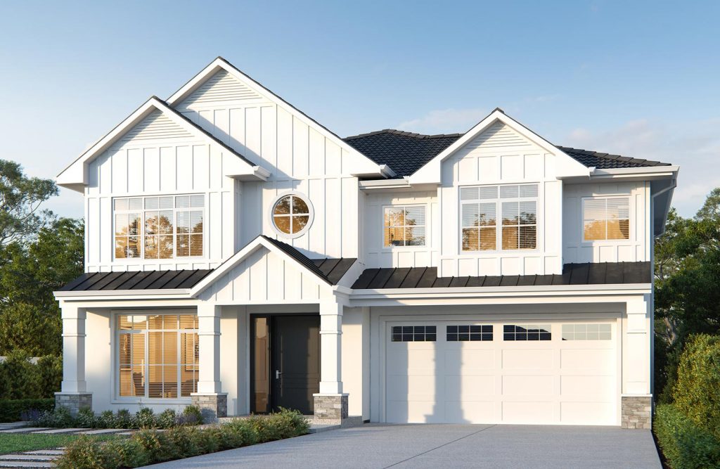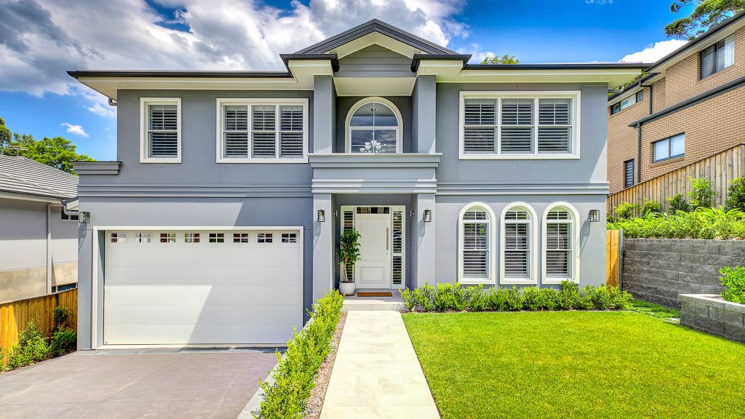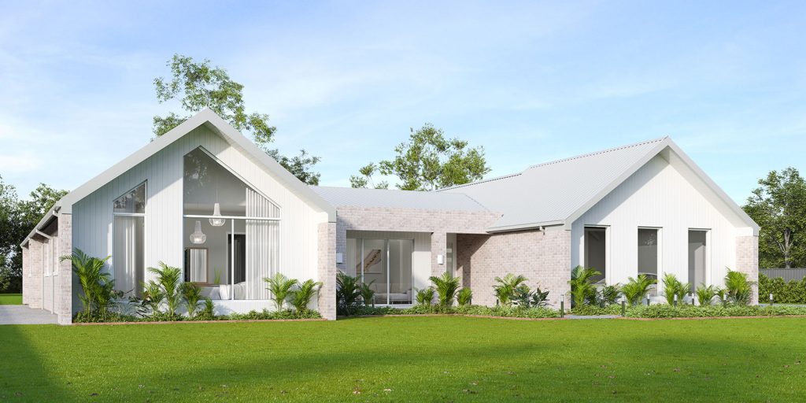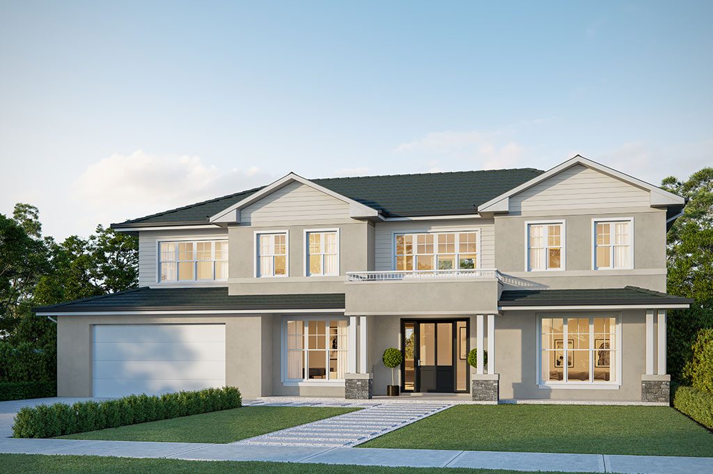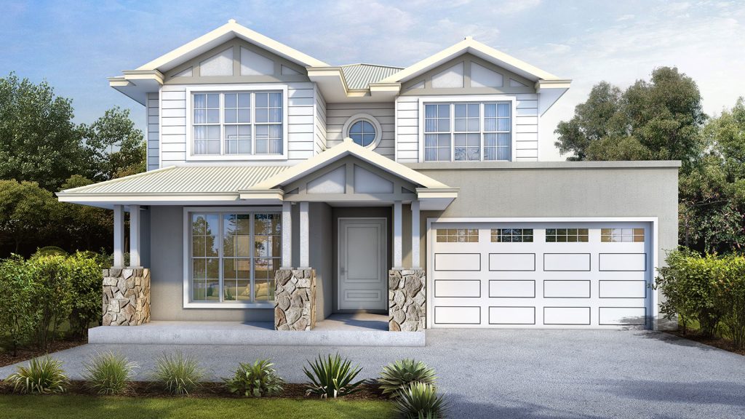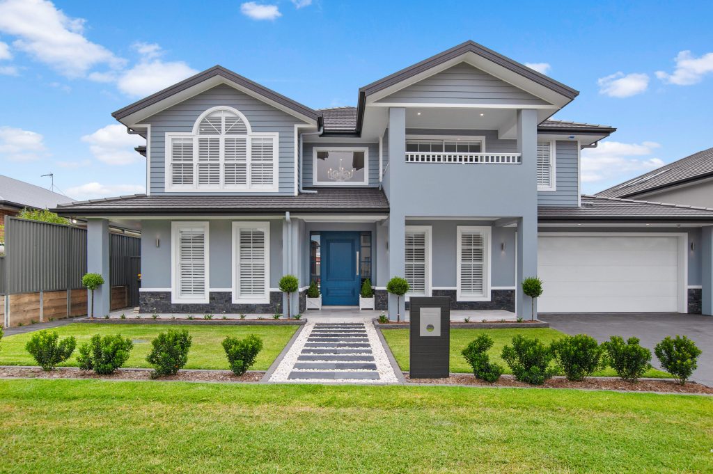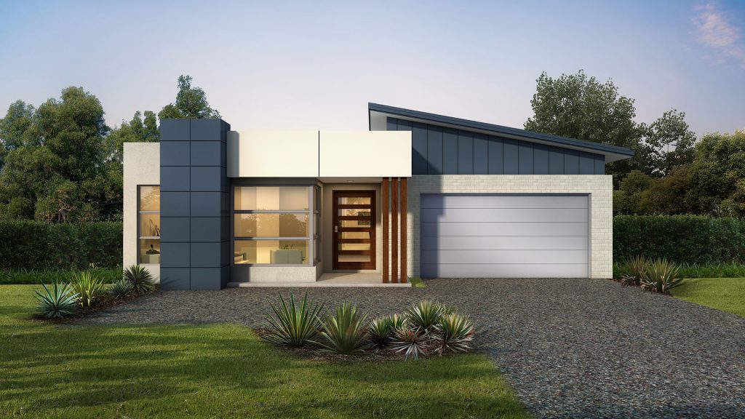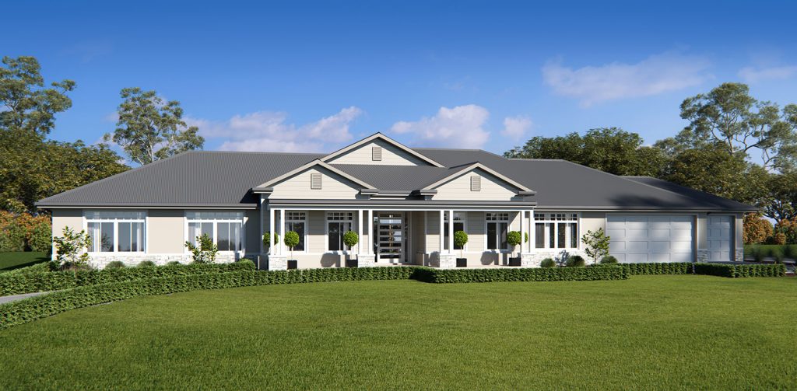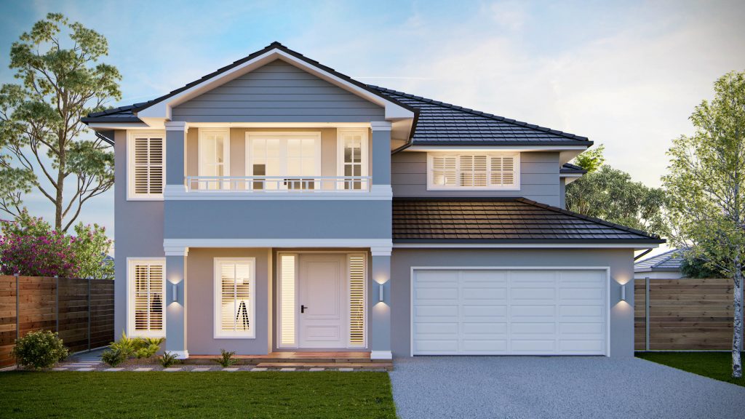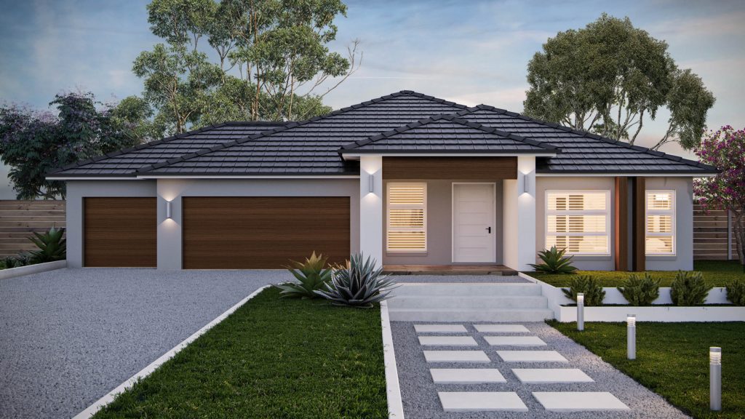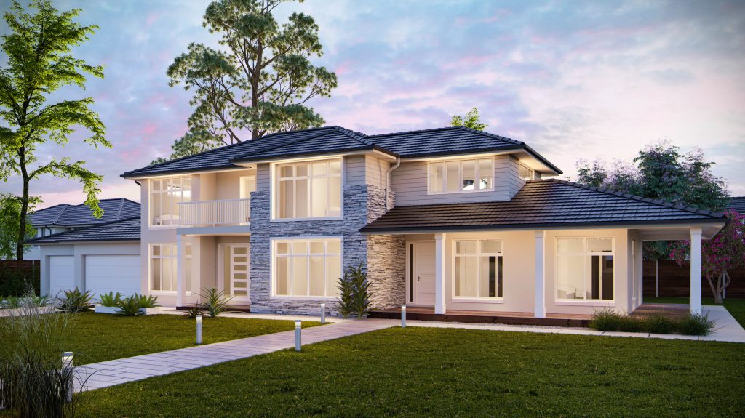Hamptons on Hampden
Coming Soon. Enquire for open home times via email info@rosewoodhomes.com.au.
Linden
The Linden is a feature packed design that complements the modern family lifestyle with spacious rooms and open living areas for day-to-day living and entertainment.
Magnolia
A highly impressive and stylish home appealing to those looking for easy family living. Suitable for a large family, the layout includes 5 bedrooms, 3 living areas and the incorporation of a study nook, mud room and cellar.
The Pavilion
With a modern coastal barn aesthetic and distinctive gable features, the Pavilion offers a striking alternative to the mainstream home styles seen across Sydney. Ideal for wider lots or acreage properties, the Pavilion home is suited to families with a love for outdoor living.
Casuarina
The Casuarina is our solution to a wide, narrow block. It offers sleek sophisticated, open plan living, lots of natural light, modern lines and well thought out detail, providing for easy living. With 4 bedrooms, a study and 3 living areas, there’s much to enjoy in this two-storey home.
The Beech
The Beech addresses all aspects of the lifestyle you’ve dreamed of enjoying. With a vast central dining, living and kitchen hub for entertaining guests integrating into an all -important alfresco to enjoy on a summers day.
Liana
Whether you're entertaining friends or family, the Liana is the lifestyle home specifically designed for you.
Banyan
The Banyan is your answer to a smaller home with everything you and your family need. Designed to fit on a 15m wide block with spacious bedrooms and living areas this 28 square home offers luxury downsized living.
Hunter
The Hunter was designed for acreage sites or wider blocks. It will accomodate your family in spacious comfort, providing for large open plan living and entertaining areas and generous bedroom suites, with functional spaces seamlessly integrating with the beauty of the outdoors in its expansive setting.
Aspen
The Aspen's efficient use of space and cost effective design make this the home you'd love to live in. Designed to suit a 15m wide site, the Aspen has been developed with style and space efficiency in mind while including for all the features required of a new contemporary family home.
Maple
The Maple reveals a creative response to contemporary family needs and embraces a flowing floor plan that cleverly integrates with the outdoors. With 4 bedrooms, a study and 2 living areas, it presents great use of space and everything the modern family requires.
Acacia
With a broad frontage, the Acacia presents as a grand design that will satisfy either acreage sites, wide or corner lots.
